ONE PINE CLOSE
ONE PINE CLOSE
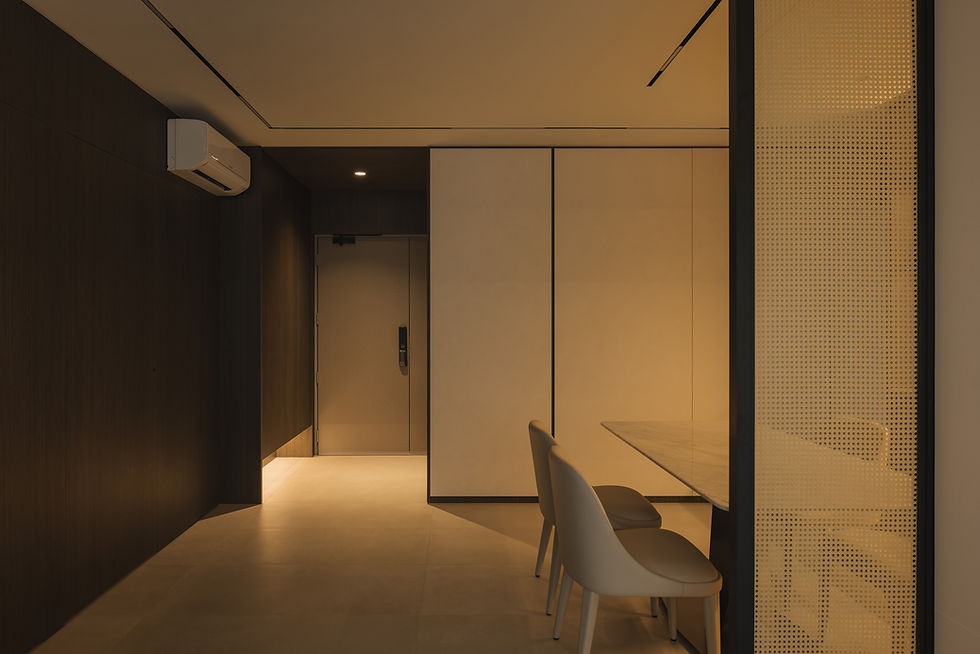
This wasn’t our first project together. The client, a banker with a clear eye for detail, came back to us with a familiar brief: an apartment that is personal, cohesive and quietly confident, a place that would feel good to come home to.
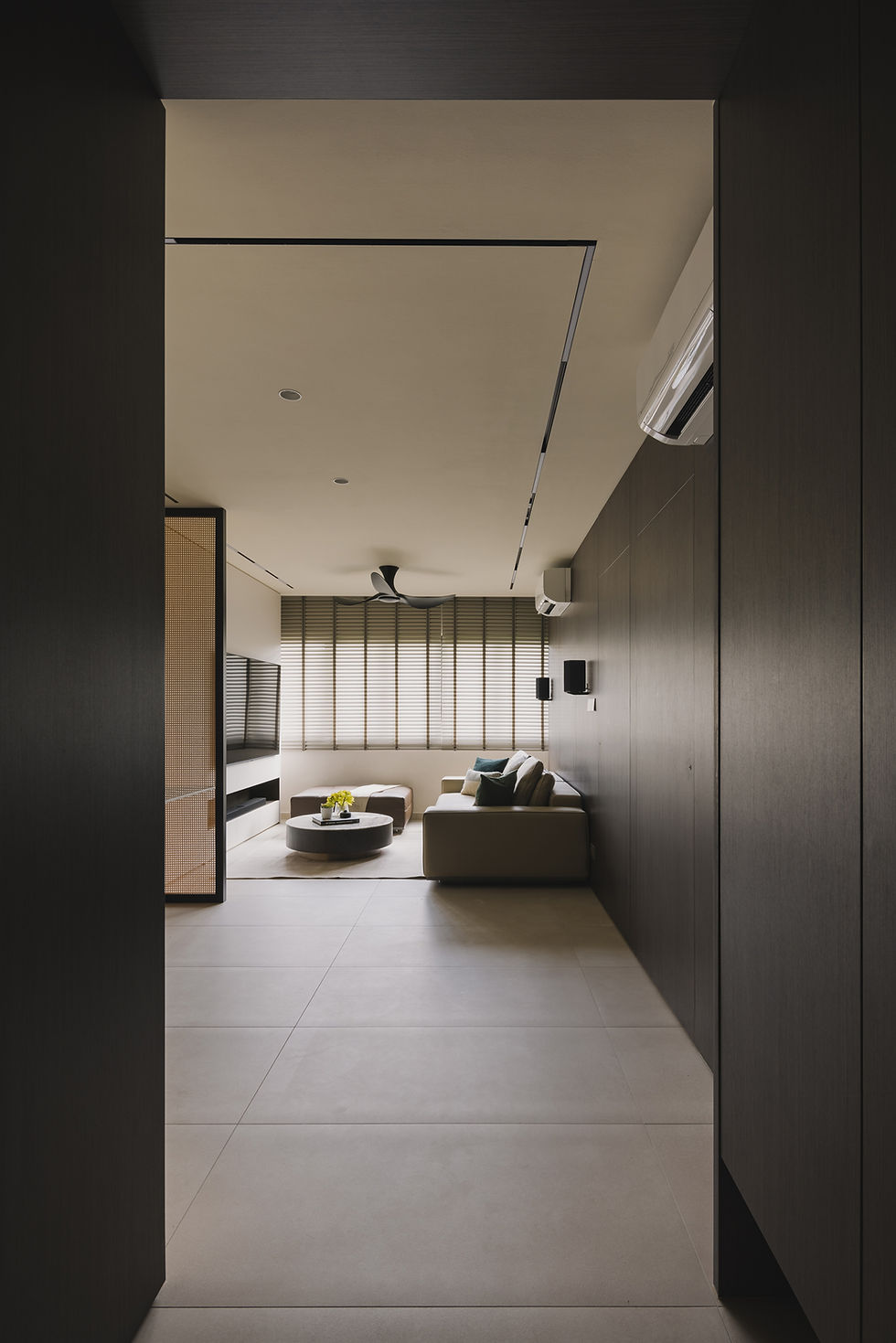
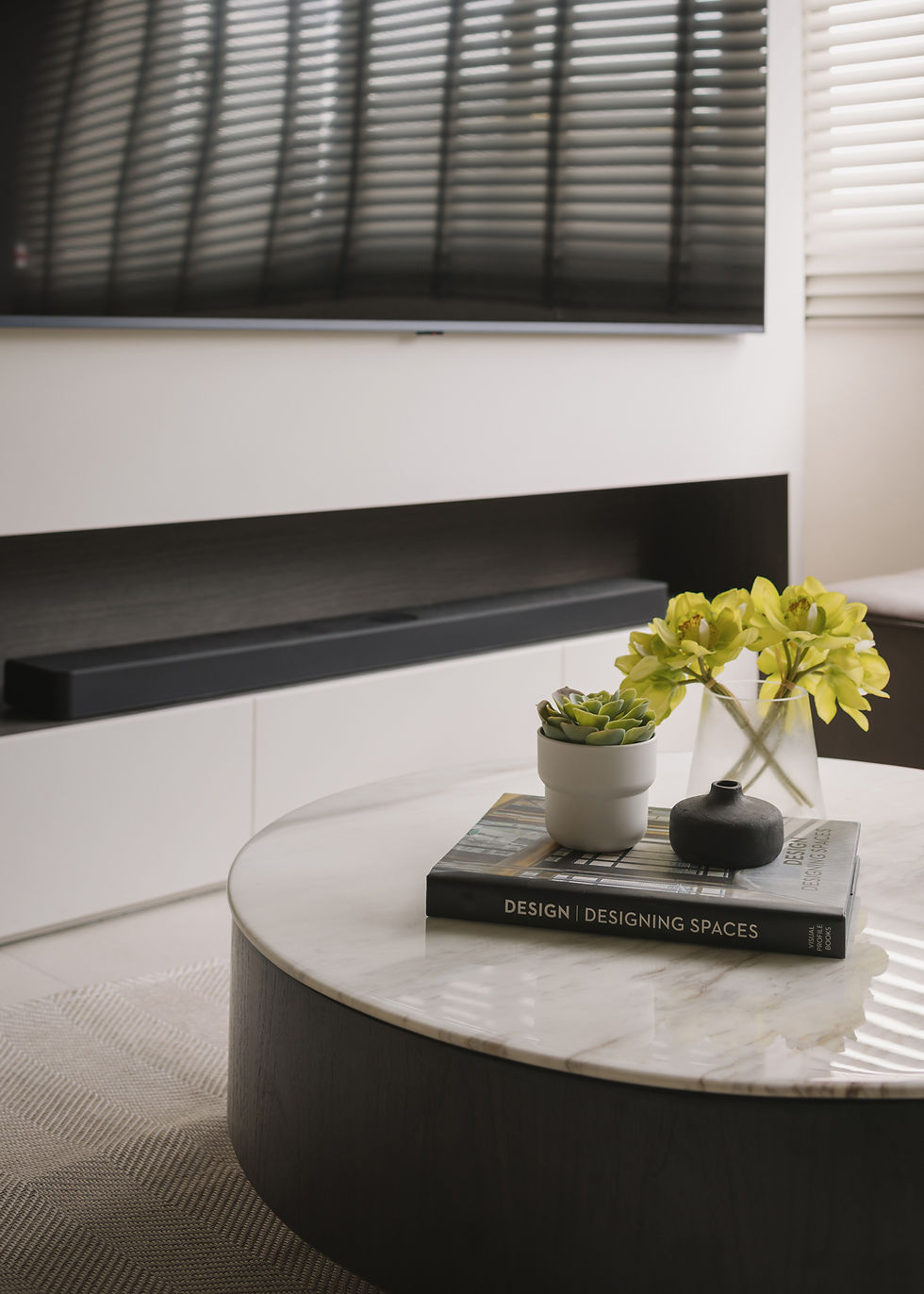
Located in a city-fringe neighbourhood just outside Singapore’s CBD, the apartment had remained largely untouched by its previous owner, retaining the original HDB layout. We approached the 90sqm unit with fresh intent, removing several internal walls to open up the space and improve circulation. Room boundaries were redrawn, and openings were reoriented to create smoother transitions between zones
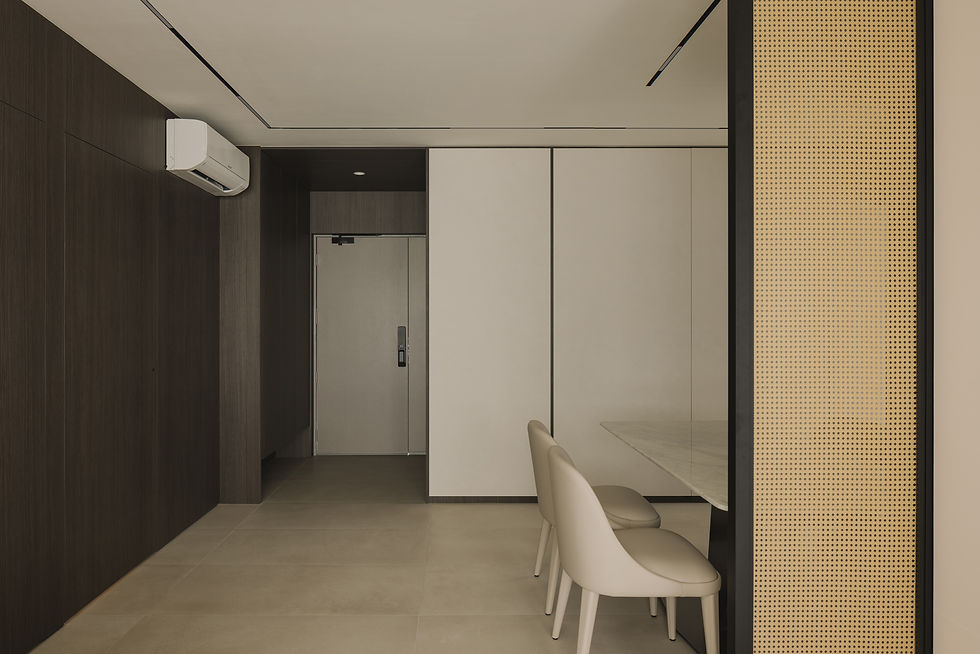
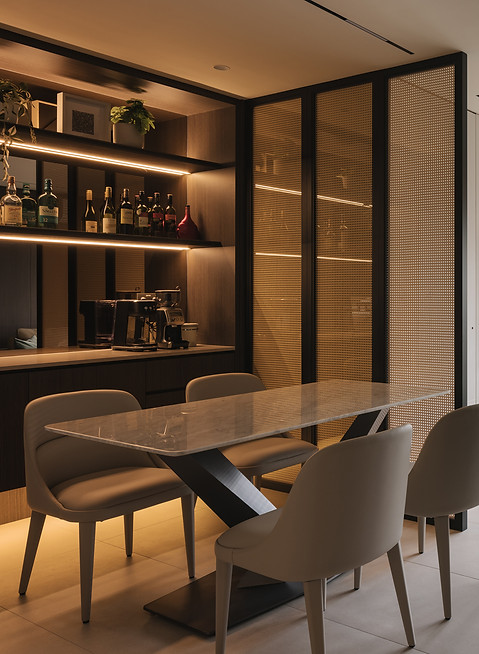
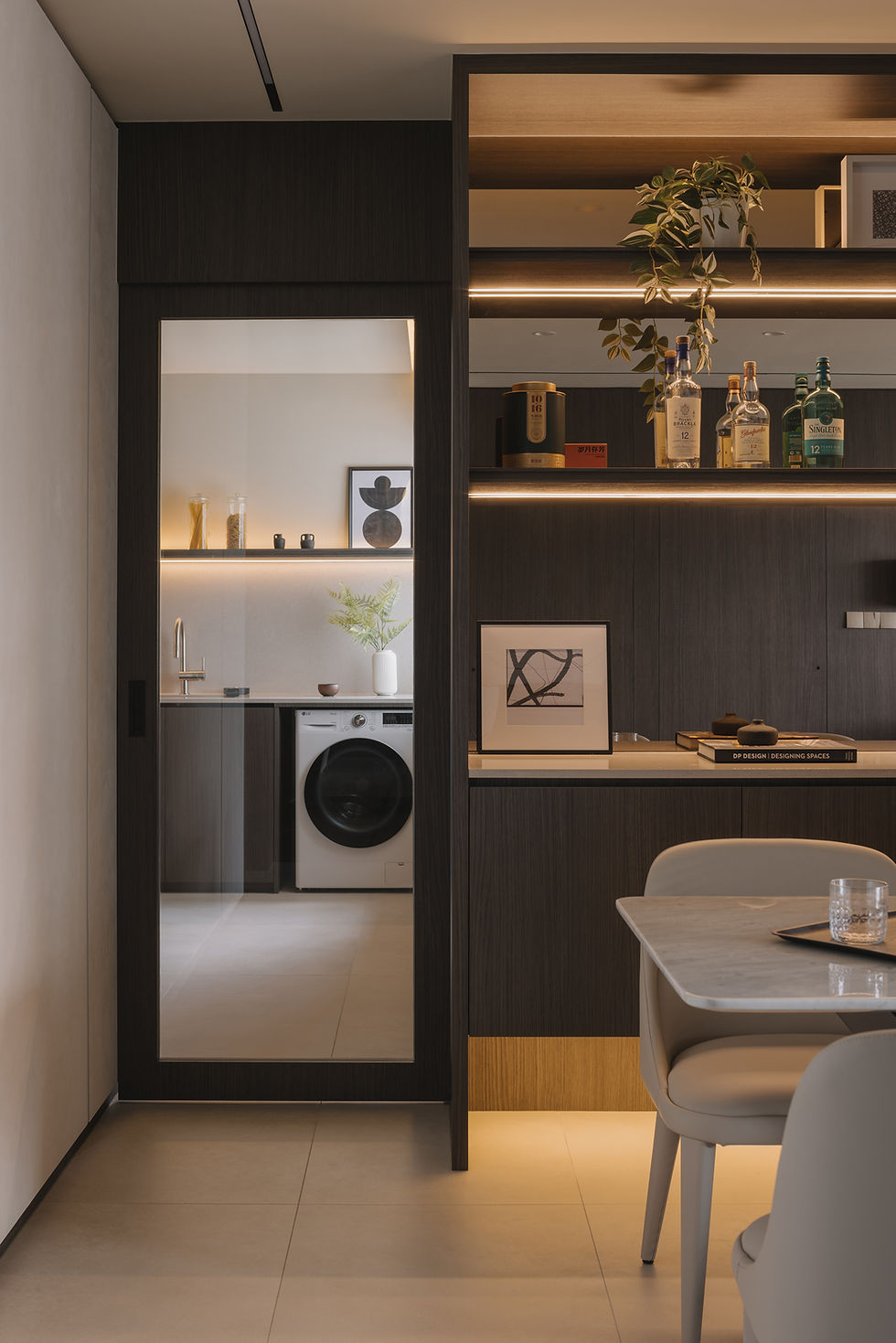
The dining space backed by a preparation counter framed by display shelves—a quiet nod to the owner's personal indulgence and love for slow evenings in.
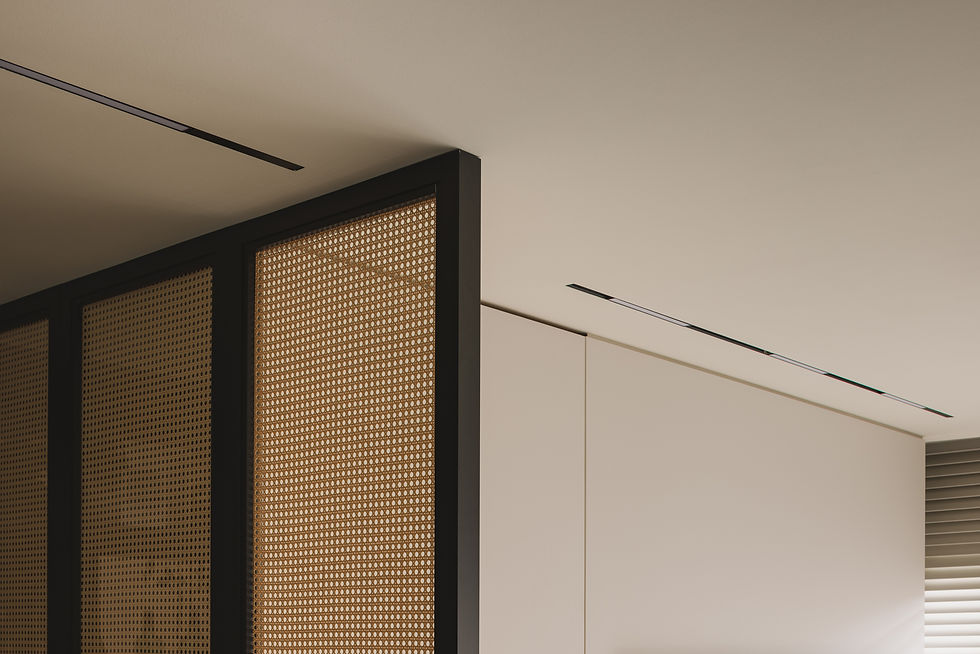
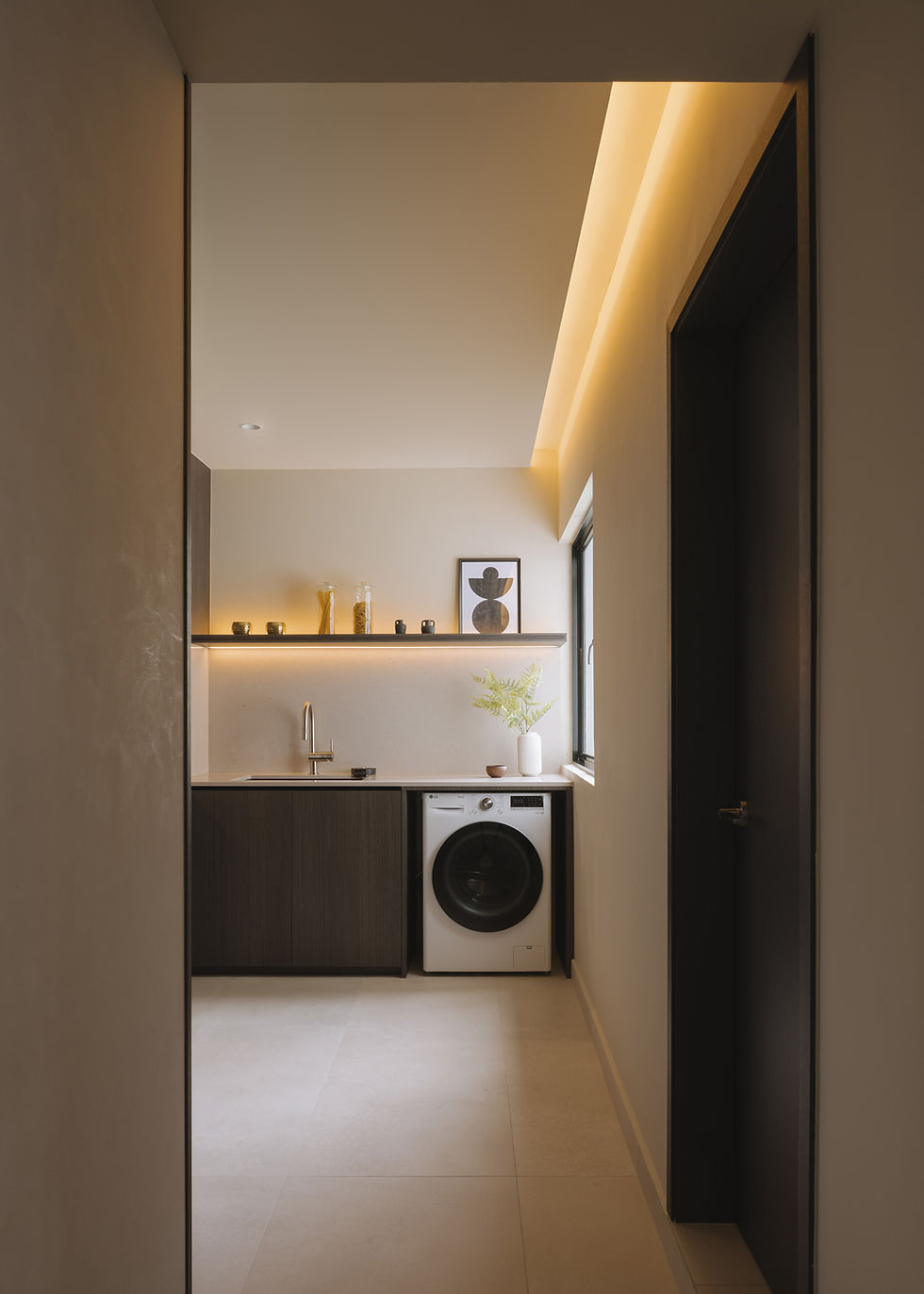
Warm lighting, clean lines, and a pared-back palette keep the space functional yet refined.
Instead of running full top hung cabinets, open shelf was incorporated to reduce bulk and give the kitchen a lighter, more elegant feel. It also introduces a more casual, lived-in rhythm to the space
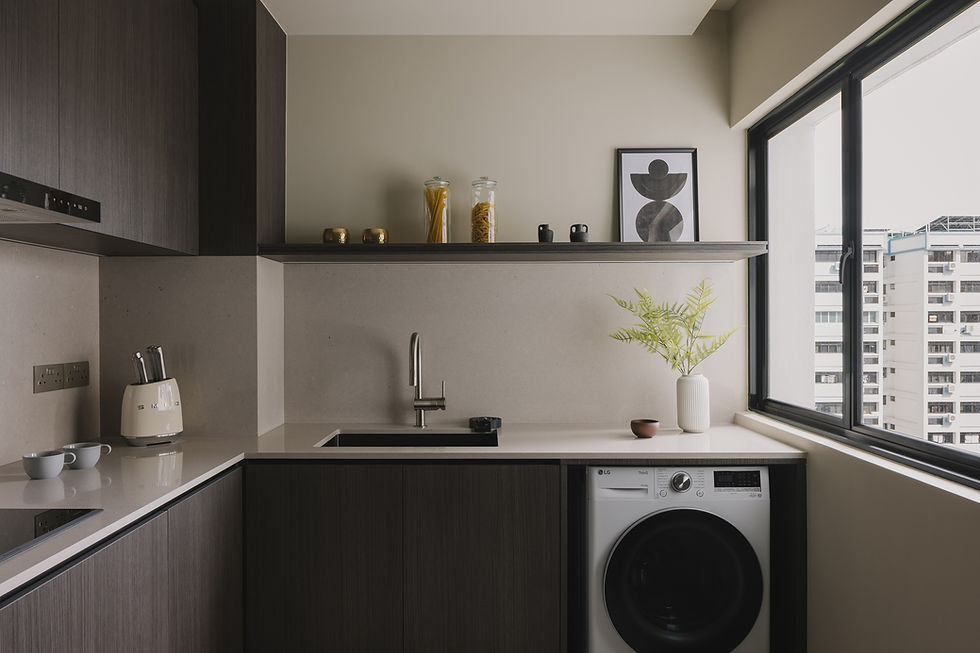
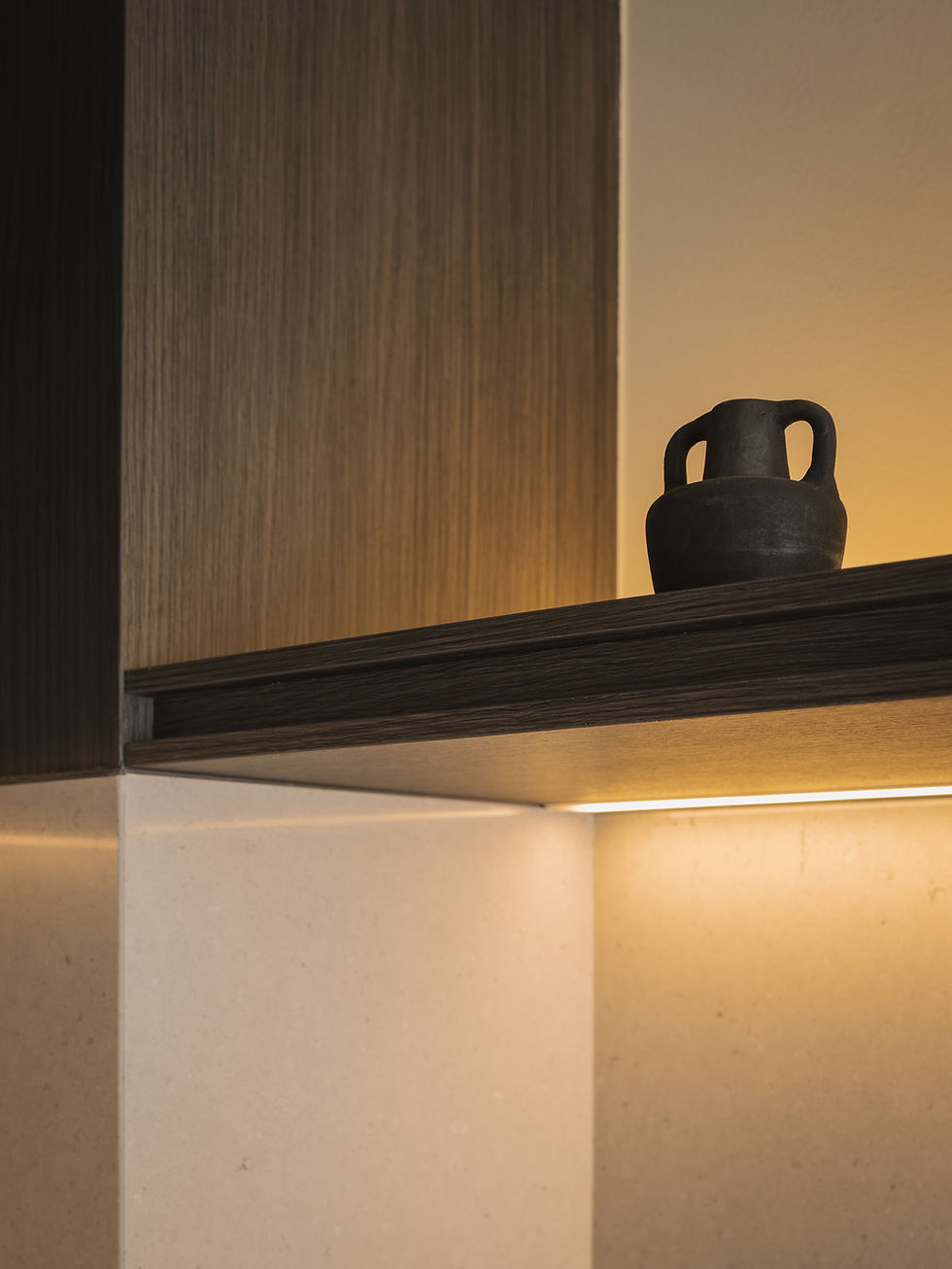
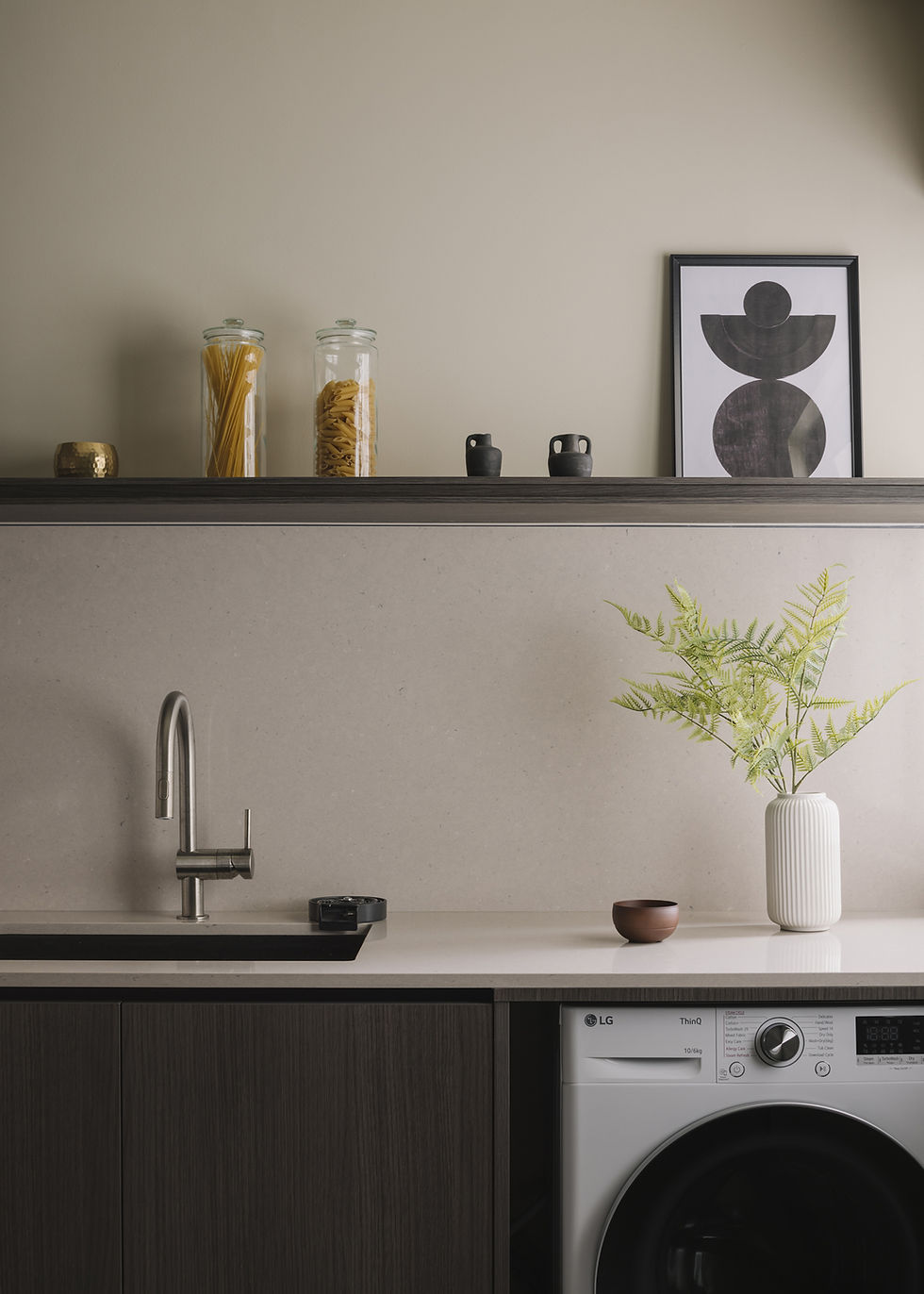
Concealed doors blend seamlessly into the dark timber paneling, leading quietly to the other bedrooms. The aim was to reduce visual clutter and keep the wall surface clean, allowing the communal spaces to feel more expansive and uninterrupted.
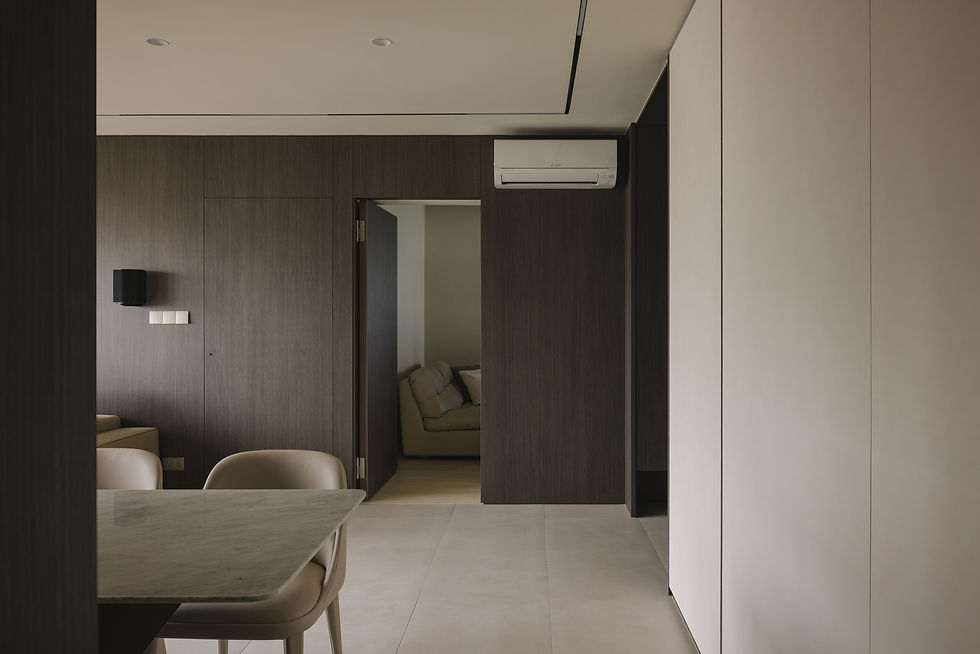
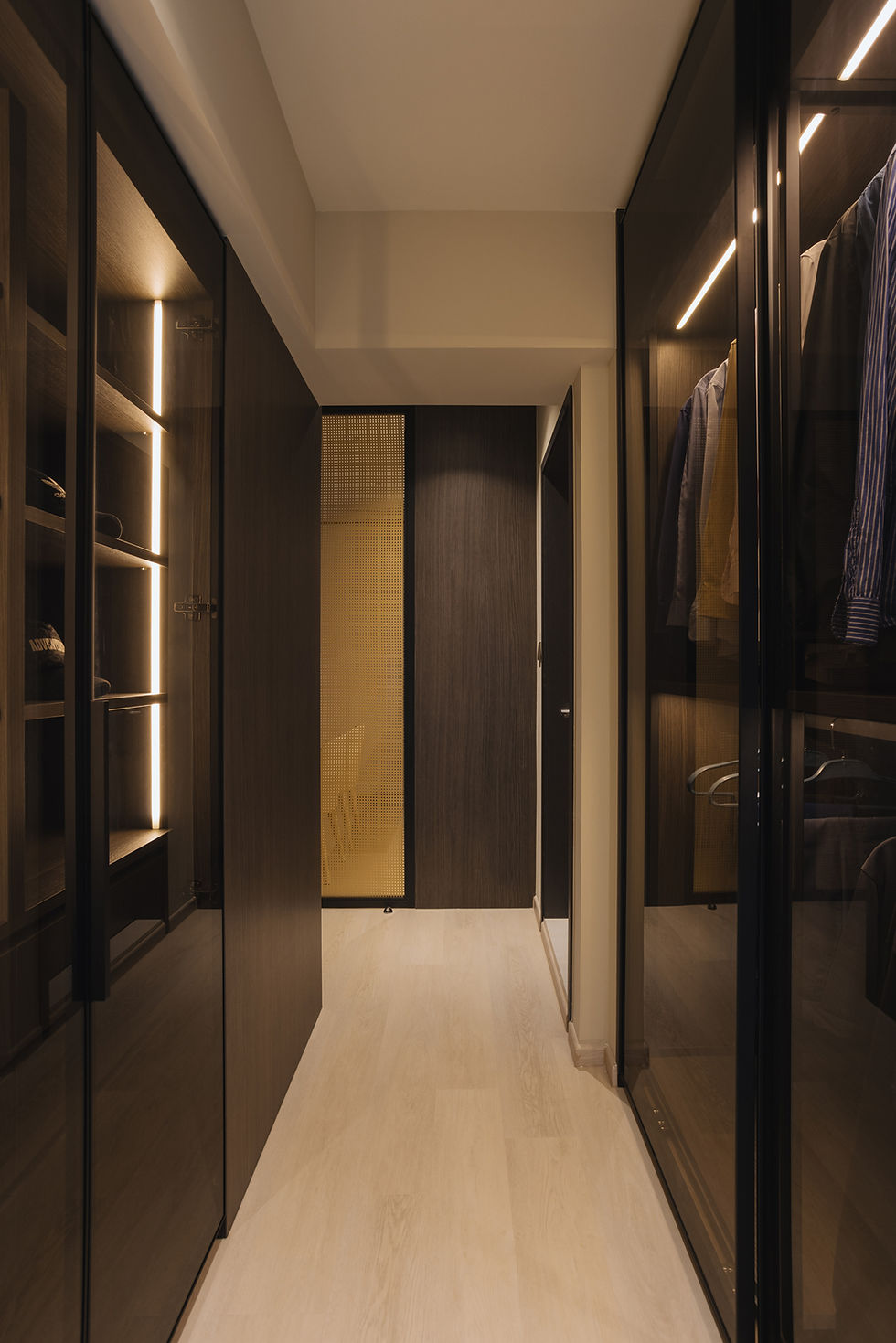
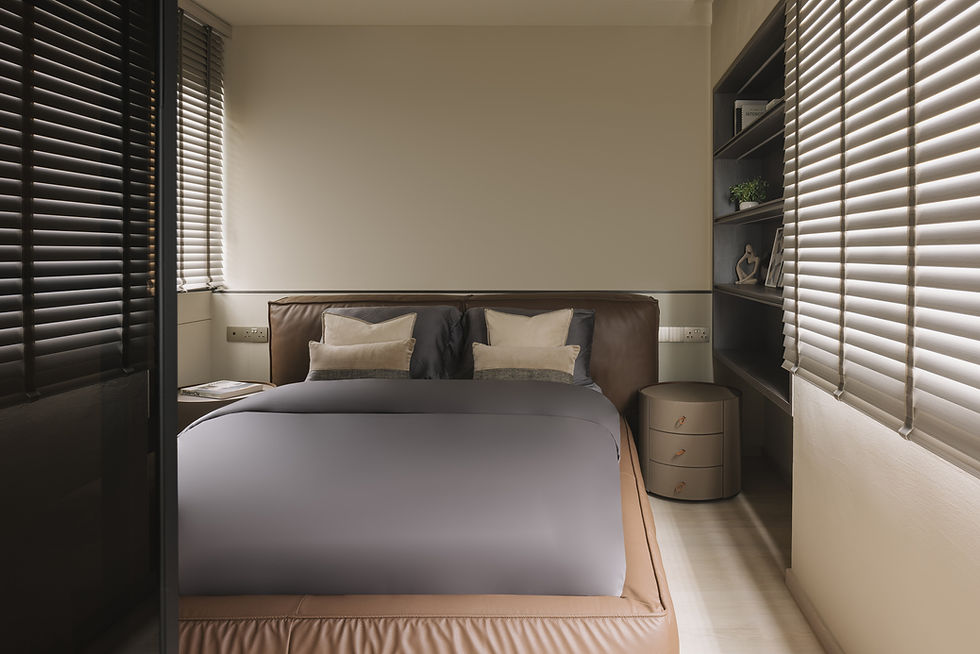
The Master Suite undergoes a reconfigured layout, accessed through a warm, softly lit wardrobe corridor.
Tinted glass doors and integrated lighting lend the space a boutique-hotel feel, while the bedroom itself is kept understated.
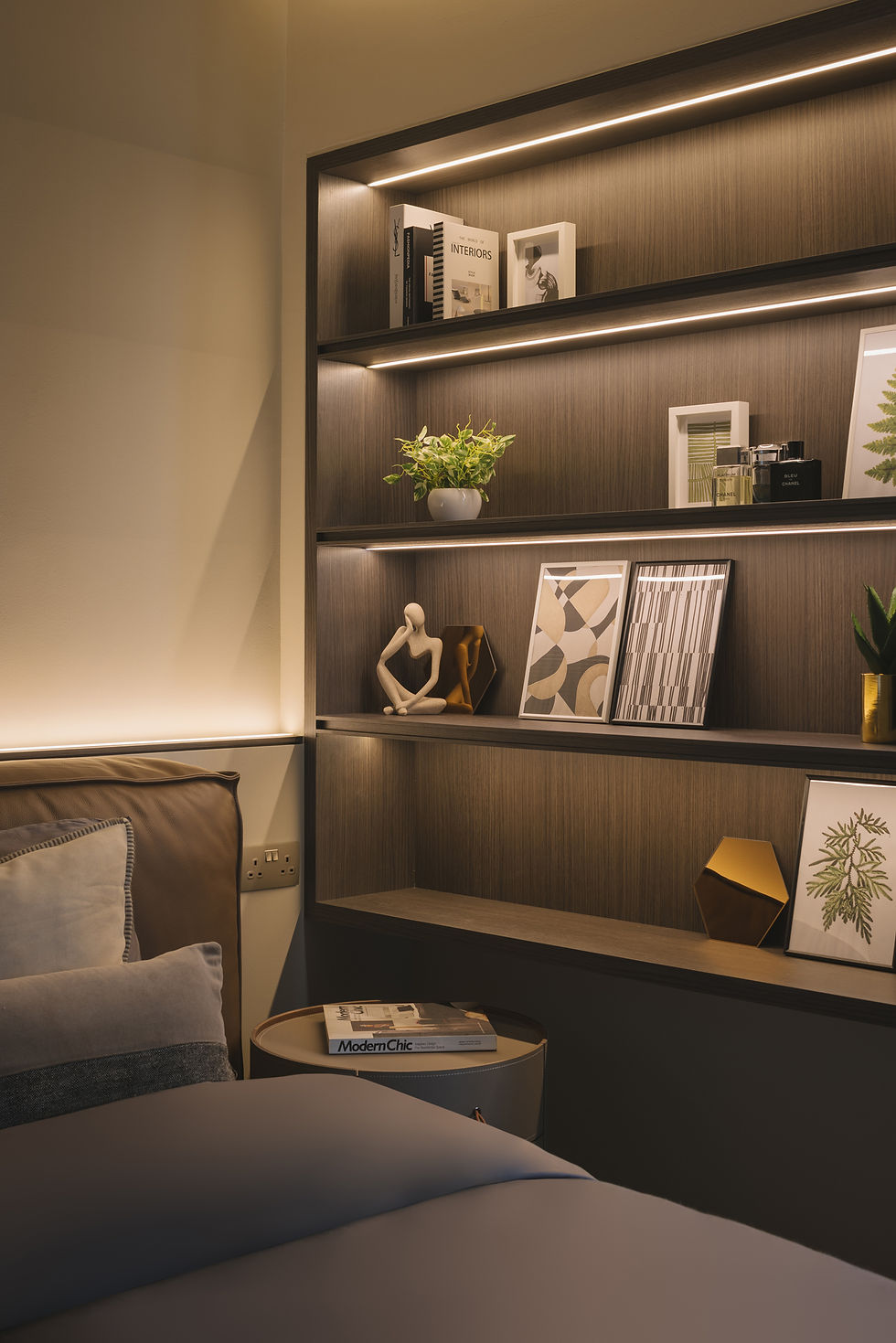
Though modest in scale, the apartment feels generous. It’s about returning to essentials. At Mark Owen Interior Associates, we believe that good design isn’t always about more—it’s about making space for what matters.
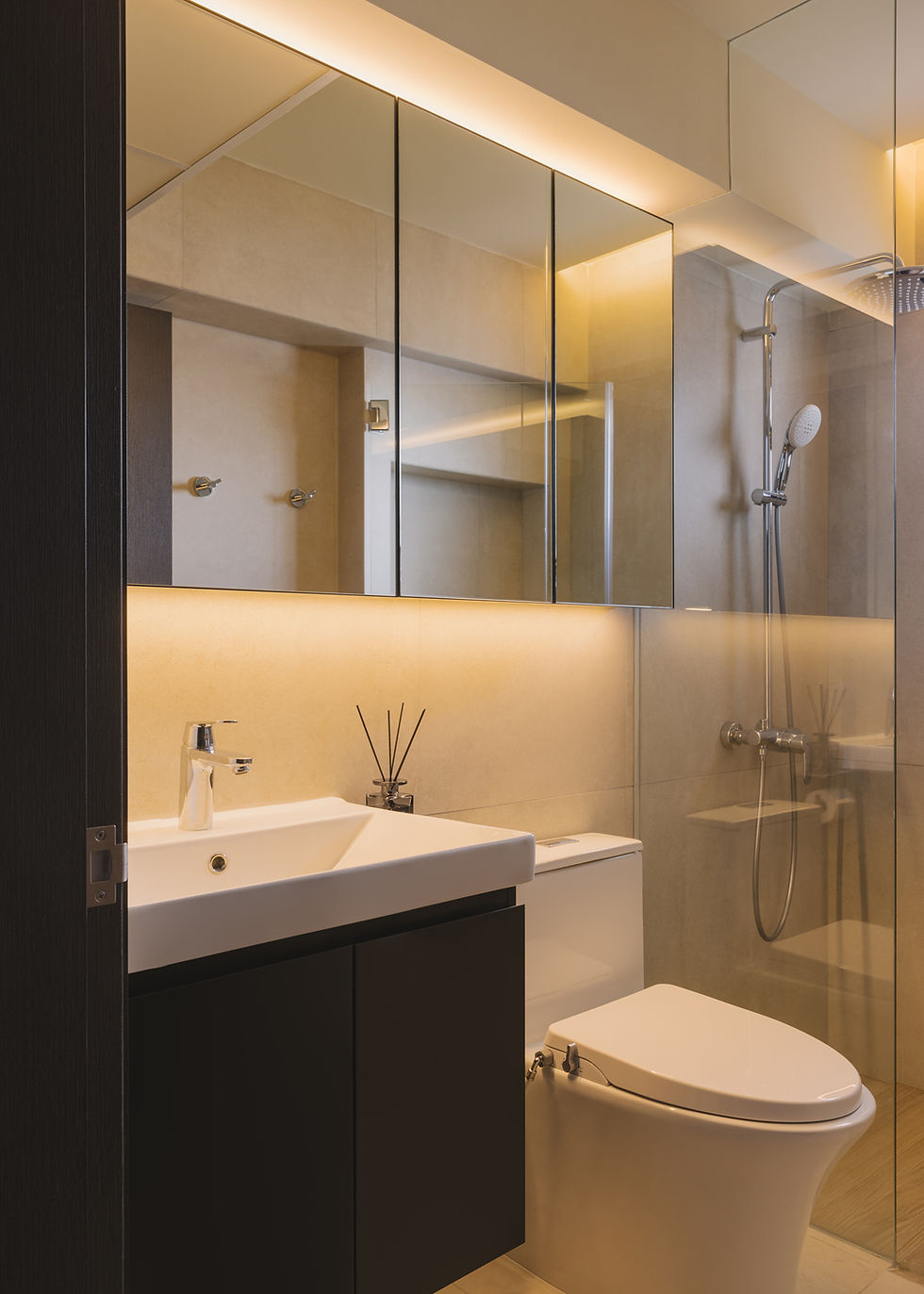
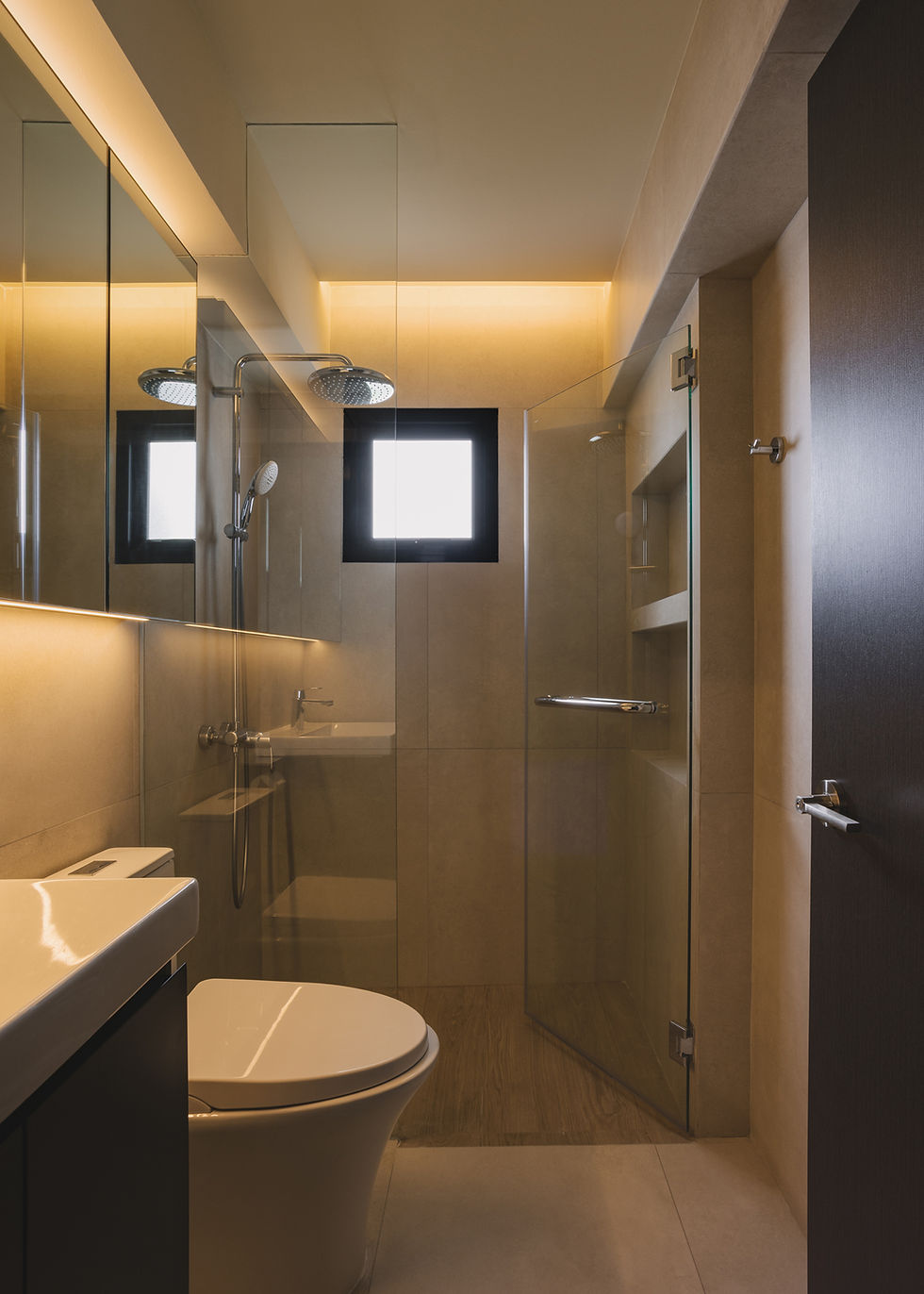
Credits: danielkoh.co
This wasn’t our first project together. The client, a banker with a clear eye for detail, came back to us with a familiar brief: an apartment that is personal, cohesive and quietly confident, a place that would feel good to come home to.
Located in a city-fringe neighbourhood just outside Singapore’s CBD, the apartment had remained largely untouched by its previous owner, retaining the original HDB layout. We approached the 90sqm unit with fresh intent, removing several internal walls to open up the space and improve circulation. Room boundaries were redrawn, and openings were reoriented to create smoother transitions between zones
The dining space backed by a preparation counter framed by display shelves—a quiet nod to the owner's personal indulgence and love for slow evenings in.
Warm lighting, clean lines, and a pared-back palette keep the space functional yet refined.
Instead of running full top hung cabinets, open shelf was incorporated to reduce bulk and give the kitchen a lighter, more elegant feel. It also introduces a more casual, lived-in rhythm to the space
Concealed doors blend seamlessly into the dark timber paneling, leading quietly to the other bedrooms. The aim was to reduce visual clutter and keep the wall surface clean, allowing the communal spaces to feel more expansive and uninterrupted.
The Master Suite undergoes a reconfigured layout, accessed through a warm, softly lit wardrobe corridor.
Tinted glass doors and integrated lighting lend the space a boutique-hotel feel, while the bedroom itself is kept understated.
Though modest in scale, the apartment feels generous. It’s about returning to essentials. At Mark Owen Interior Associates, we believe that good design isn’t always about more—it’s about making space for what matters.
Photo: danielkoh.co